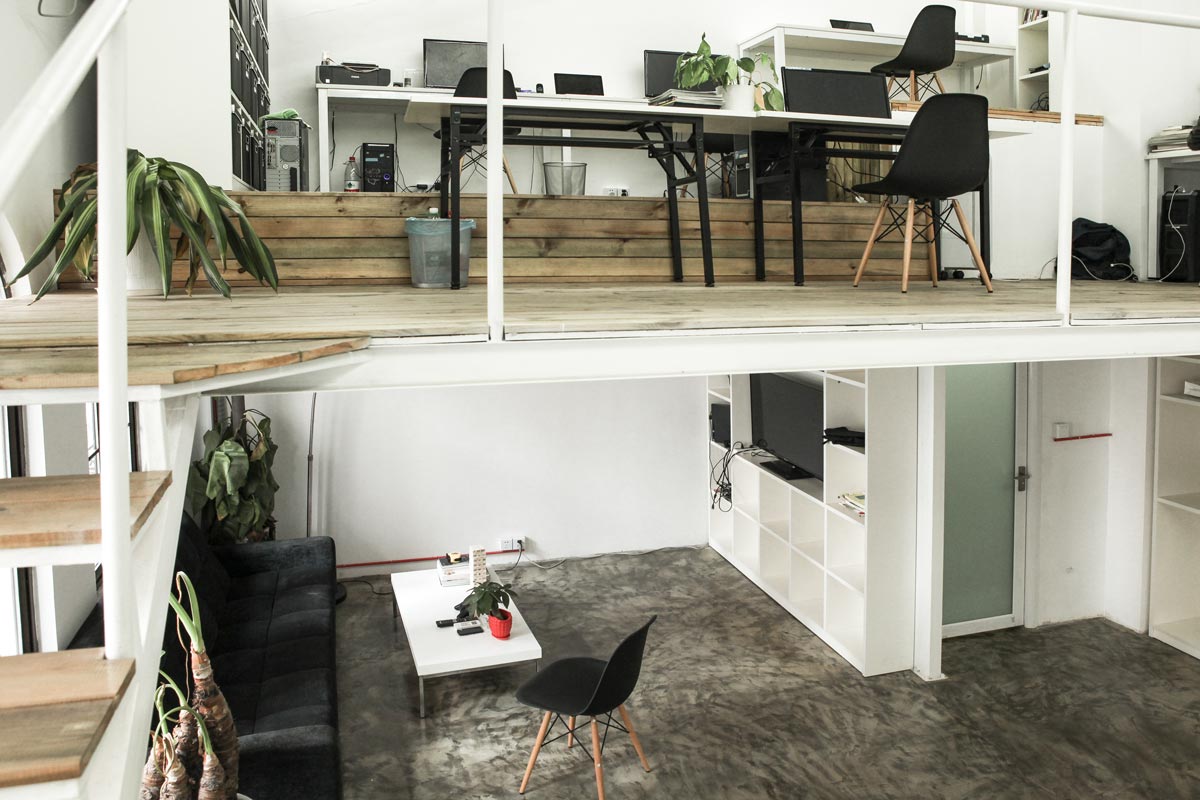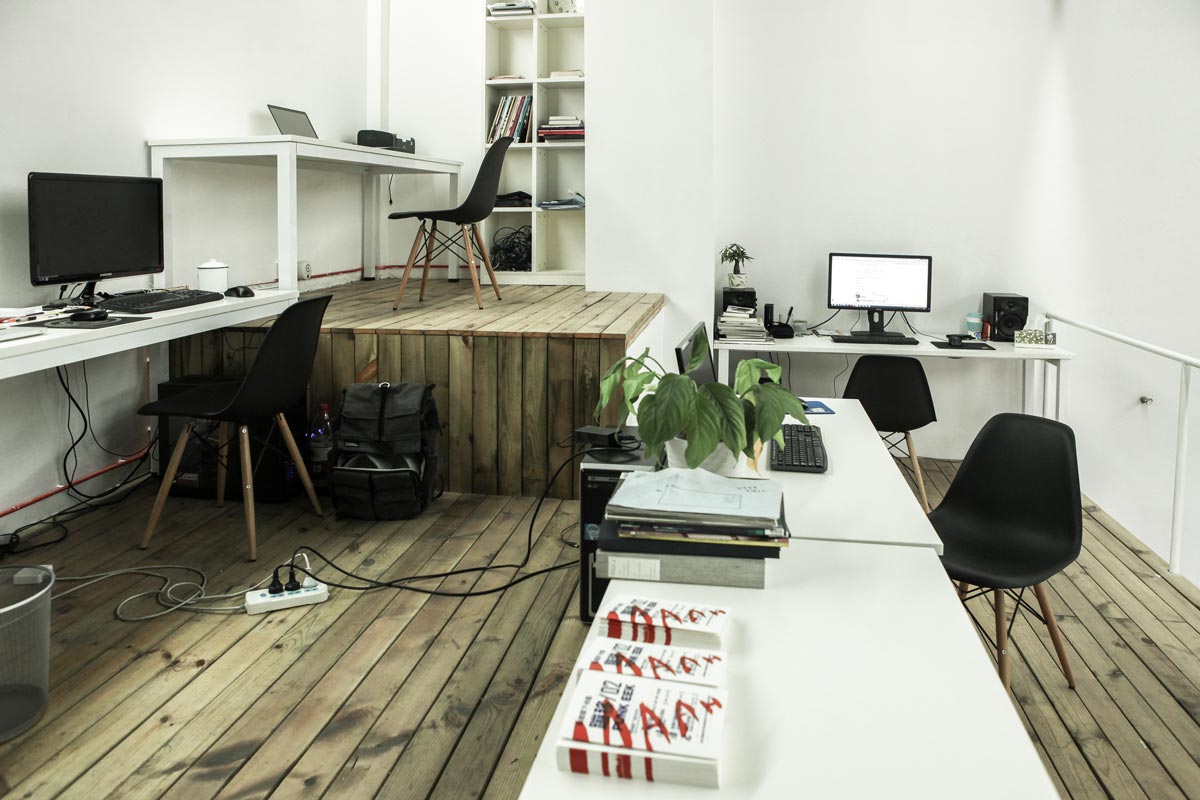
Cai Kai is a new media artist but quite familiar with design, since he used to earn his life by doing “day jobs” in design companies. Now, with the other partners, he opened his own studio: Network Party.
The team works on visual art, participating in commercial events, art exhibitions, music festivals and so on. A working station was needed urgently for this brand new team. They rented an apartment in a residential area, top floor, with a 4-6m height sloped ceiling, four arched windows facing a commercial street. Except the existing toilet—proving to be a little trouble afterwards—the place is basically a big box, no other divisions. Three blank walls are perfect for projection experiments and workshops. Countless possibilities could happen here. With an extremely low budget, we were commissioned to design the space.

Cai Kai’s family runs a plywood business. It equipped him somehow the experience of product scale, material, and budget control. We are good at architectural issues, like space and function. There started our cooperation. We worked on photos and plans, meanwhile tried to get their ideas better through questionnaires and interviews. All these were done remotely via Skype, QQ, and Gmail, yielding the final proposal. Cai Kai served as the representative of his team and site manager. His family did almost all the furniture works.







