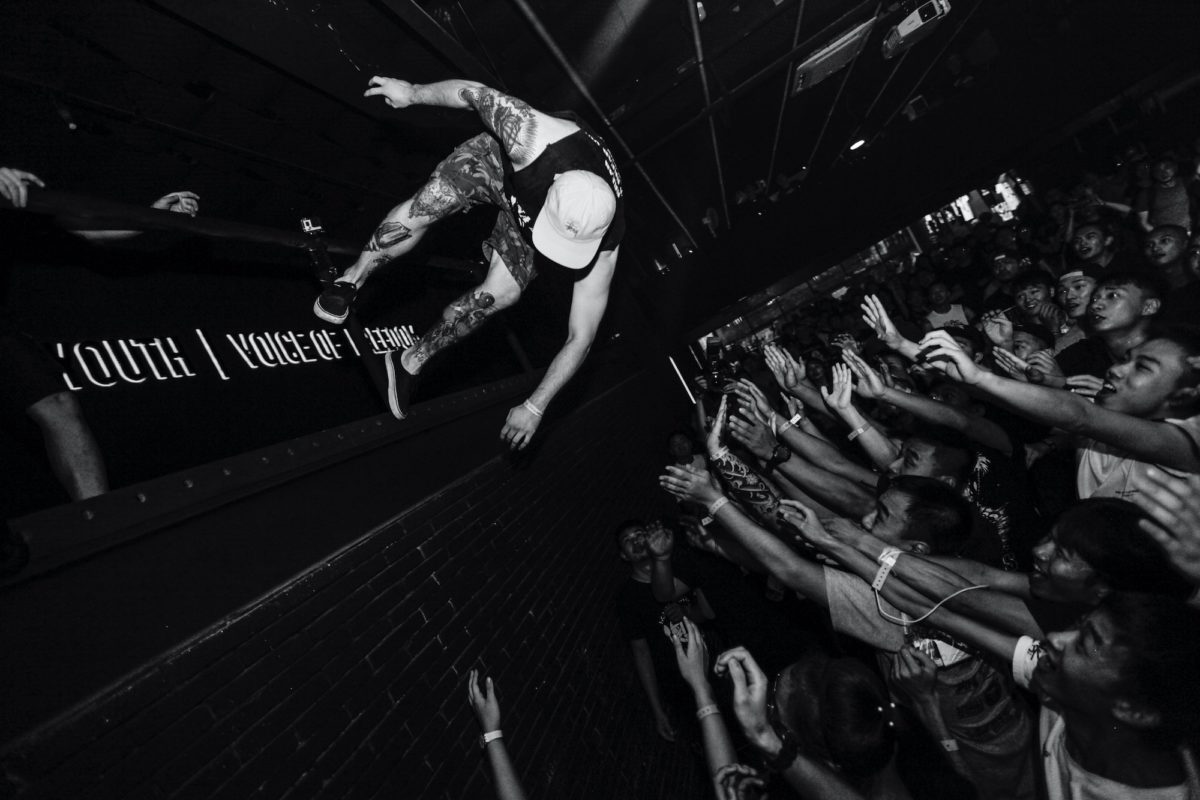
Vox Wuhan – Jump!
Format ImagePosted on Categories space


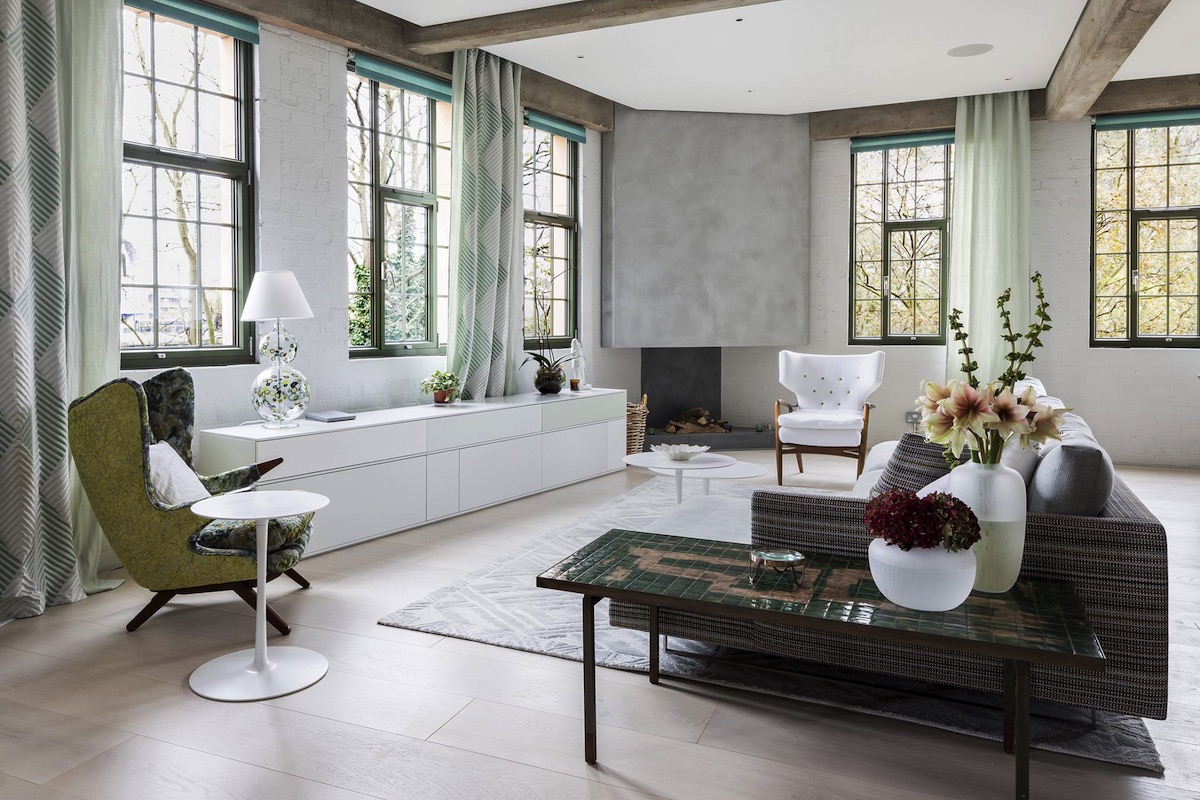
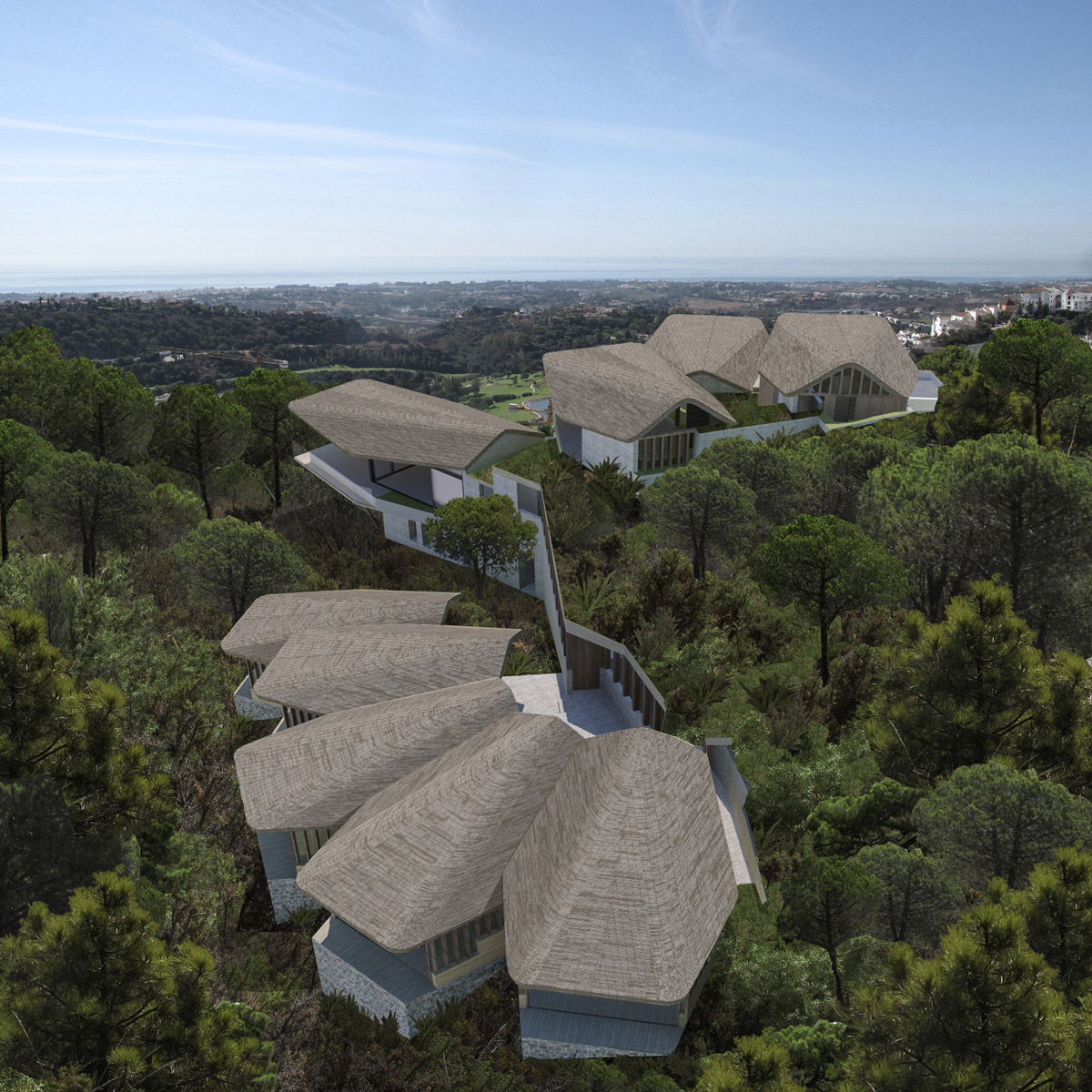
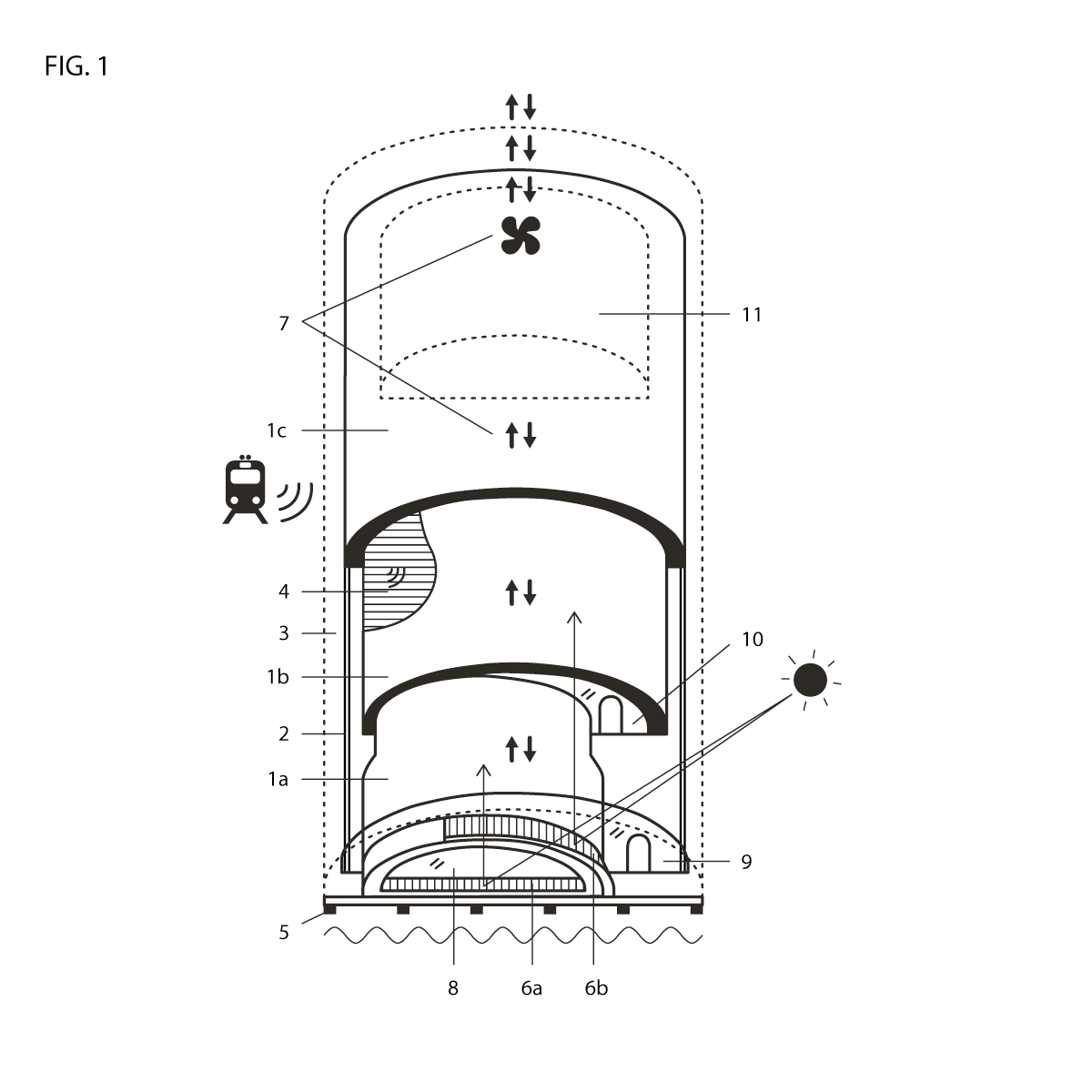
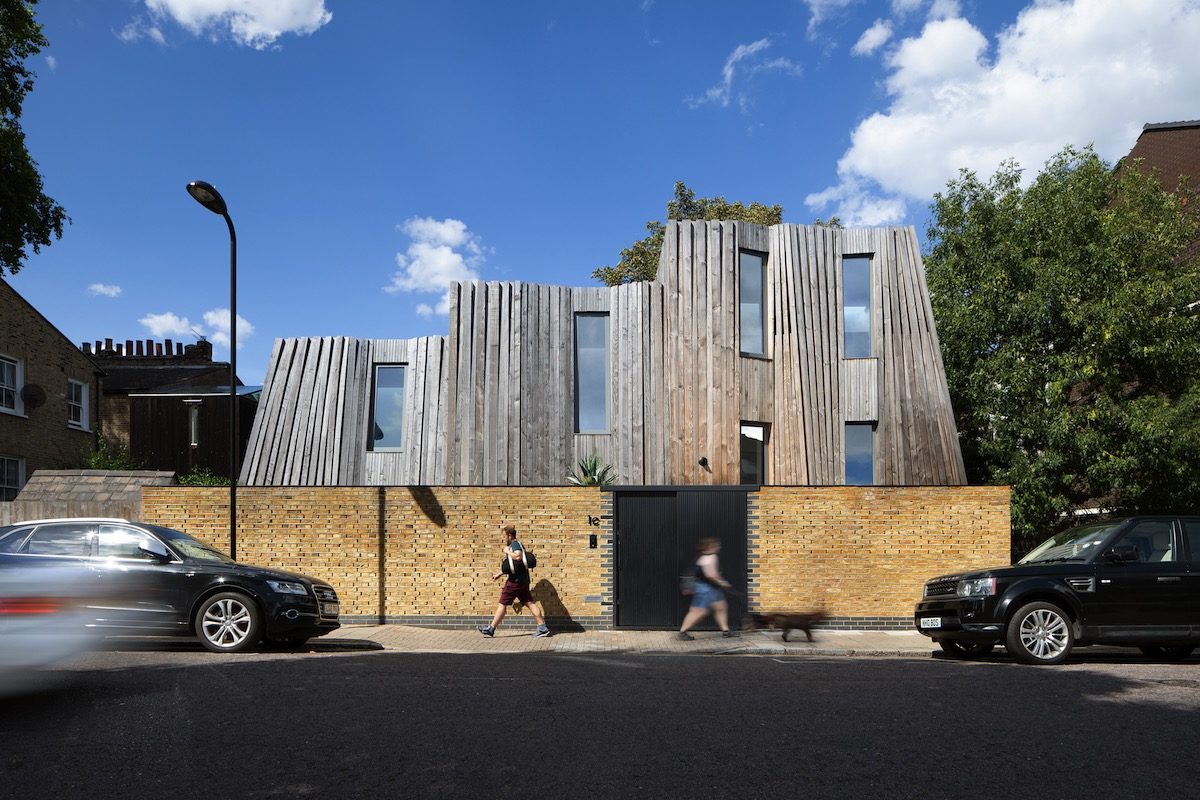

This is a competition we participated and lost in 2015. The competition has been sponsored by a glass company for the past decades, many topics therefore were closely connected with glass. This year is the 50 year anniversary, maybe that’s why the topic is called “the glass”, asking participants rethink the role of glass in architecture.
Continue reading Glass for A Blind Child
We met Bach when we were about to leave Milan in October 2013. We were selling our no-need-anymore stuffs. She came to our place to take a tent in a morning. We talked a little while and agreed to arrange another time to talk longer. She then went on her one day trip to somewhere. We soon left Milan, into the mountain.
Several months later, we were told that she had got a place in Corso Porta Ticinese in Milan, an undoubted popular spot pretty near city centre. It was a great step forward for Bach from running online business to having a real shop in such a place. We were quite happy when she asked us to be her consultants on interior design. Moreover, Mi, who studied industrial design in school and works in a famous Milanese styling company joined us.
Composed by Bach (interactive design), Bach’s boyfriend Yuan (automobile design), Mi (product & styling design) and we two (architecture), a multi-disciplined team was formed.
Continue reading Bach Shop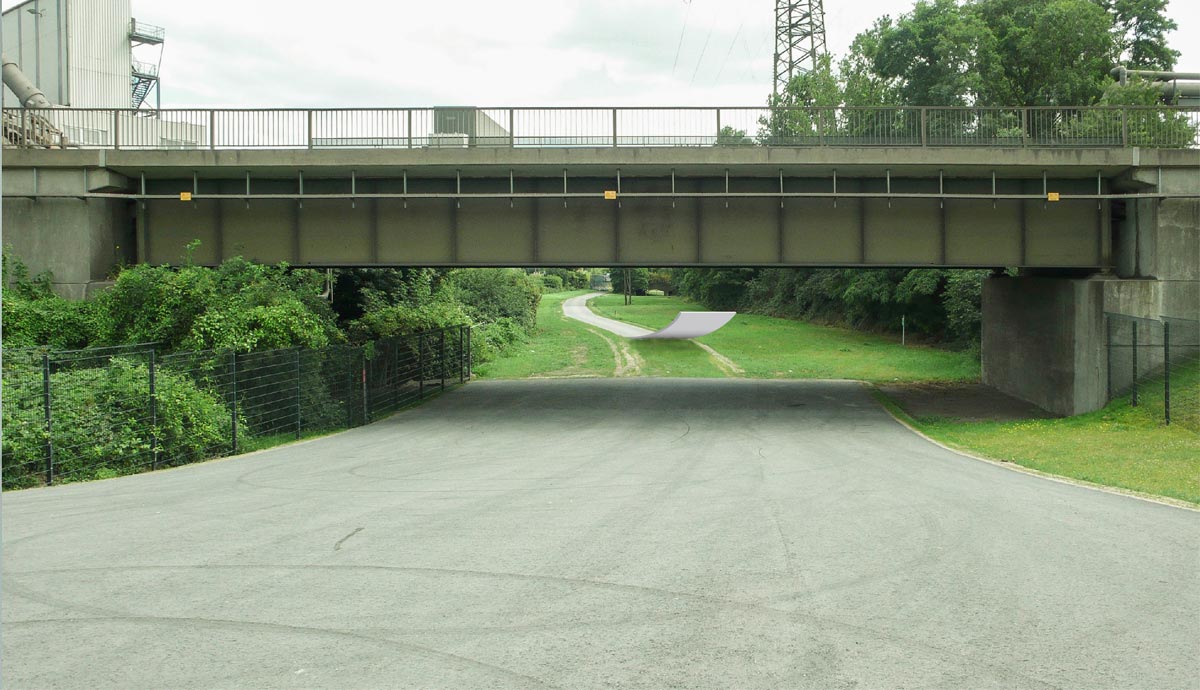
The green cycle path that runs through the heart of Thyssen-Krupp Steel’s large industrial site offers visitors a chance to pass through a monumental industrial landscape. Still in operation, 24 hours a day, here one is lost in time and adrift in history.
Continue reading Landstrich
Cai Kai is a new media artist but quite familiar with design, since he used to earn his life by doing “day jobs” in design companies. Now, with the other partners, he opened his own studio: Network Party.
Continue reading The Chosen Wall: Studio Network Party
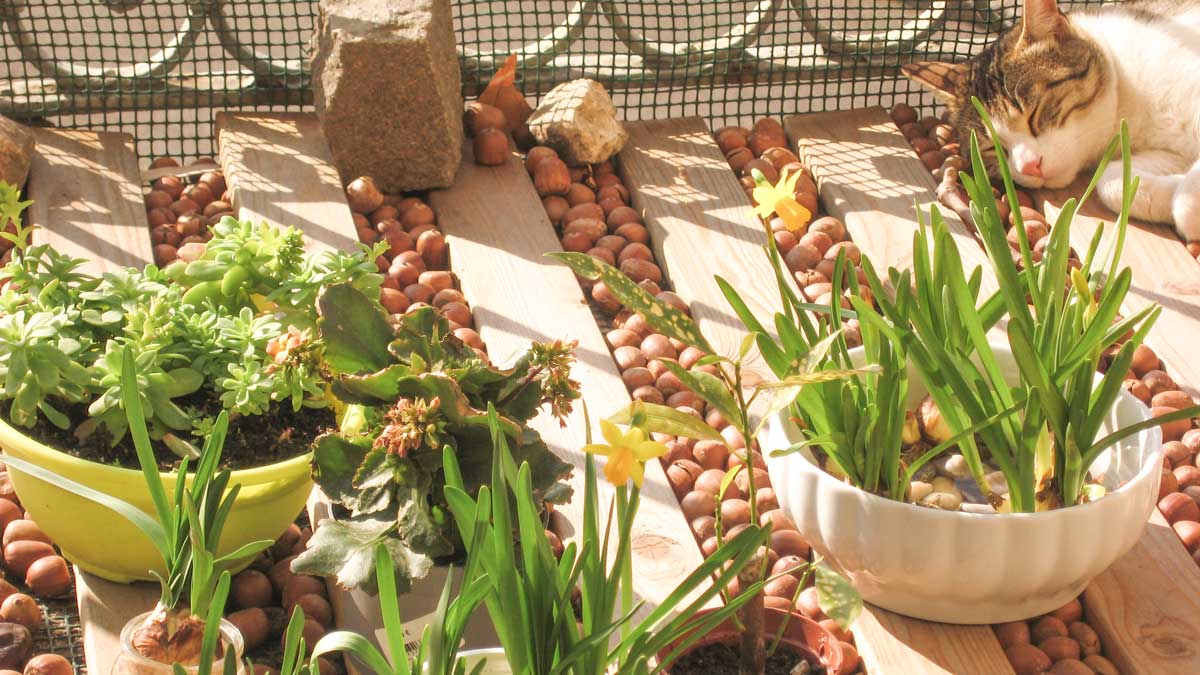
When we moved into our apartment in Milan, we were captured by the little balcony. It brought us fantastic view. However, the concrete floor surface was not in a good condition. We kept this in mind till we encountered a set of bed planks in IKEA.
Continue reading Nuts Balcony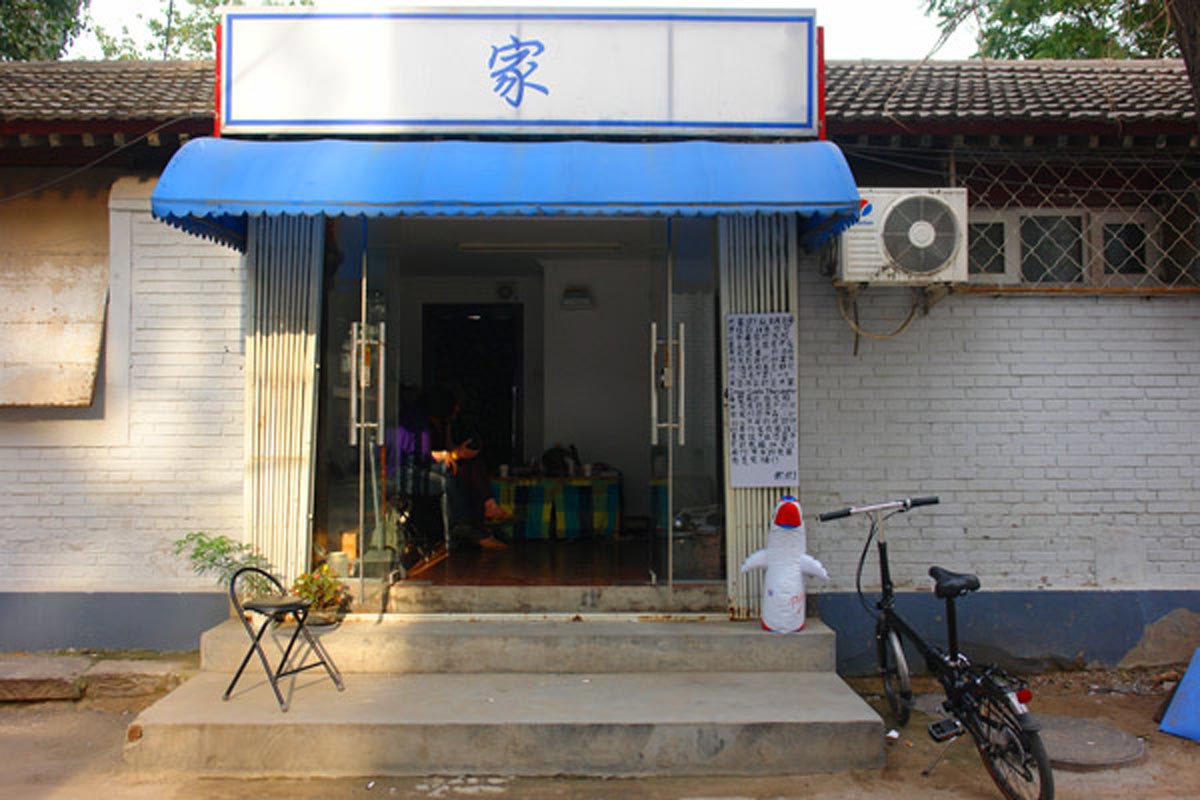
Elaine W. Ho went to Hong Kong for two weeks and left the work-live space of HomeShop on Xiaojingchang Hutong to Tao. As an exchange, Tao was asked to make the residency term a means “to finish a project here”. His architecture internship at the firm Limited Design consisted of working from 8 a.m. to 8 p.m. weekdays including the commute, which meant that only sleeping hours were spent at HomeShop. As it happened, this project was inspired by just such a relationship between time and space.
Continue reading Temp Space & Time-plot Ratio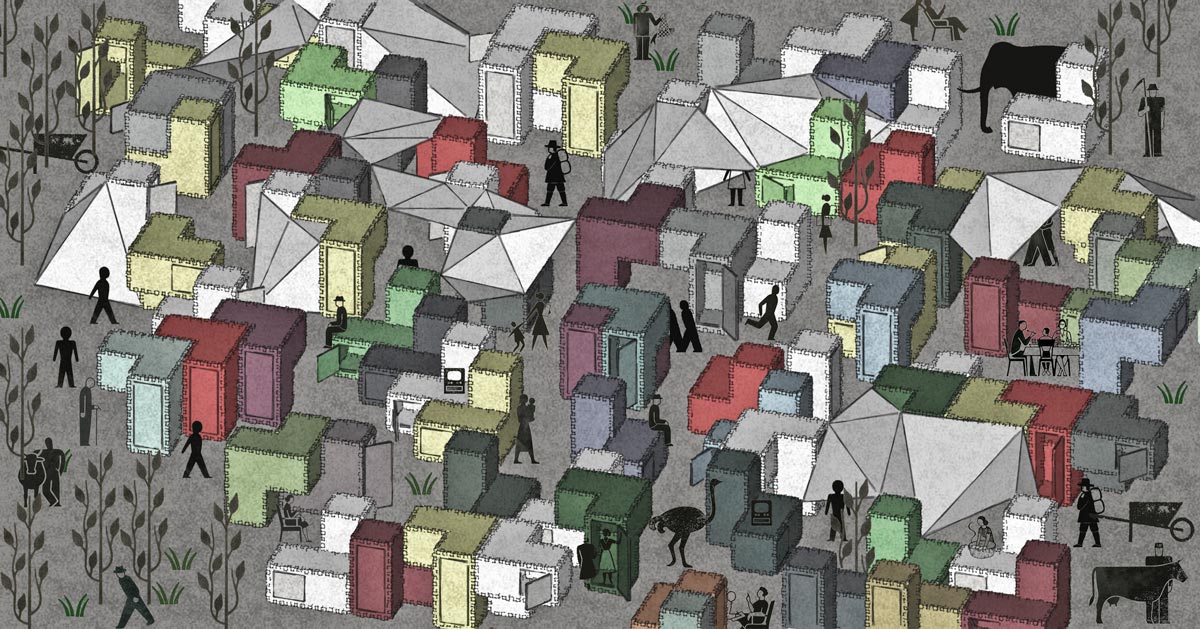
For an easier and faster construction during emergency, we tried to minimise an individual’s private space into two insulated boxes, one vertical and one horizontal—something in-between a tent and a sleeping bag. More units could be stacked and arranged in various ways, hosting families in different sizes, with public spaces naturally created.
Continue reading Emergency Shelter
The commission was challenging, creating a 900m² column-less exhibition hall in a historical building in the historical area of Hunan university. It was a dormitory built in 1930s by the first Chinese modernism architect: Liu Shiying.
Continue reading Invisible 900m²