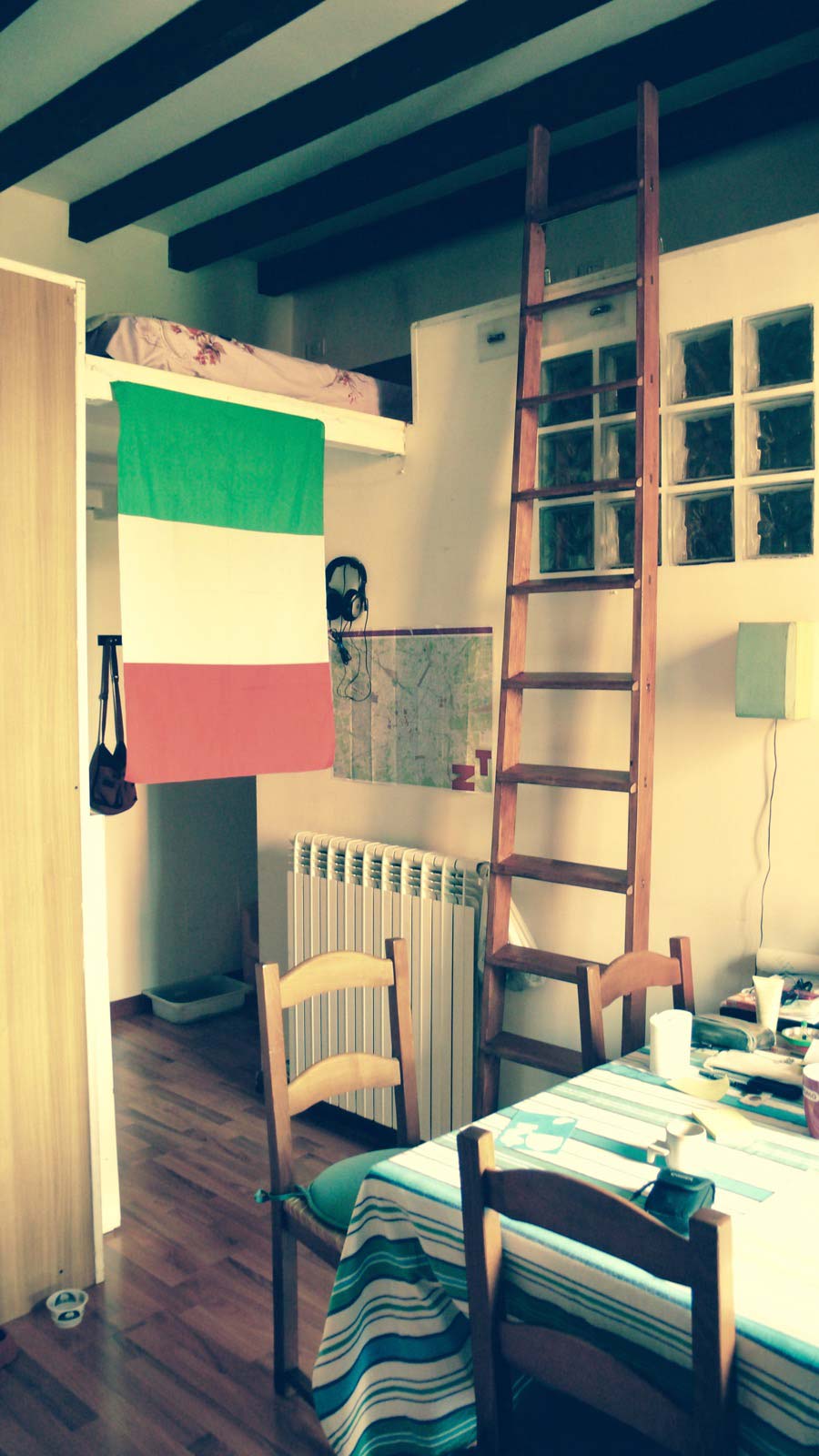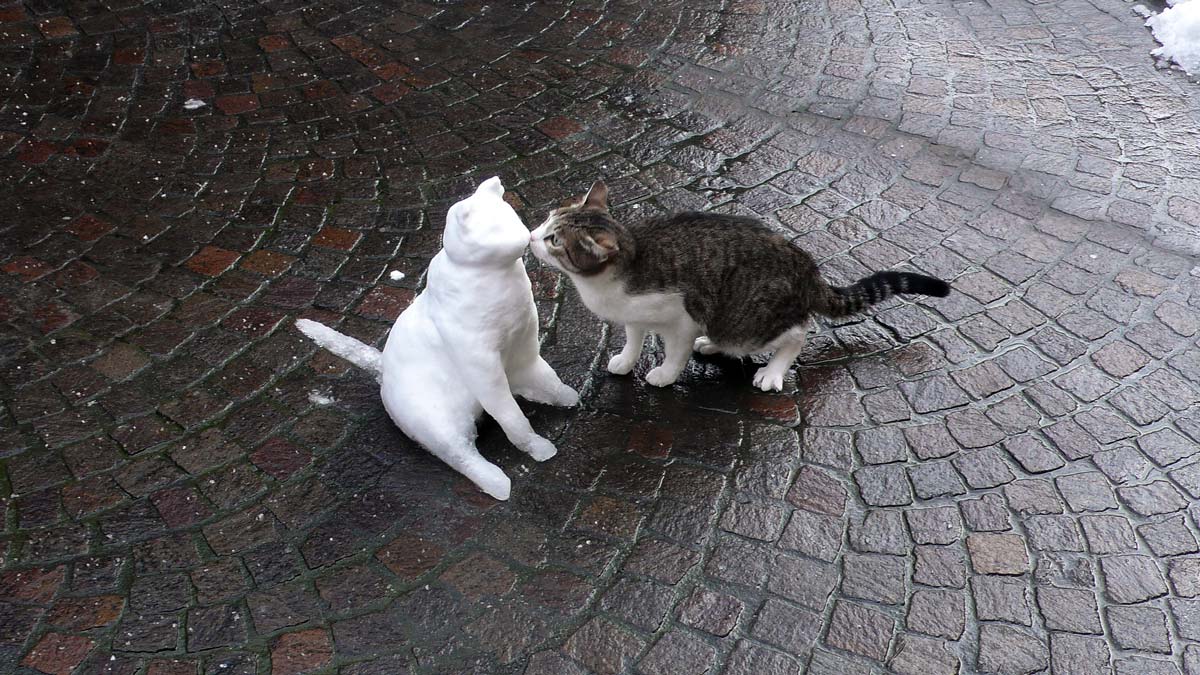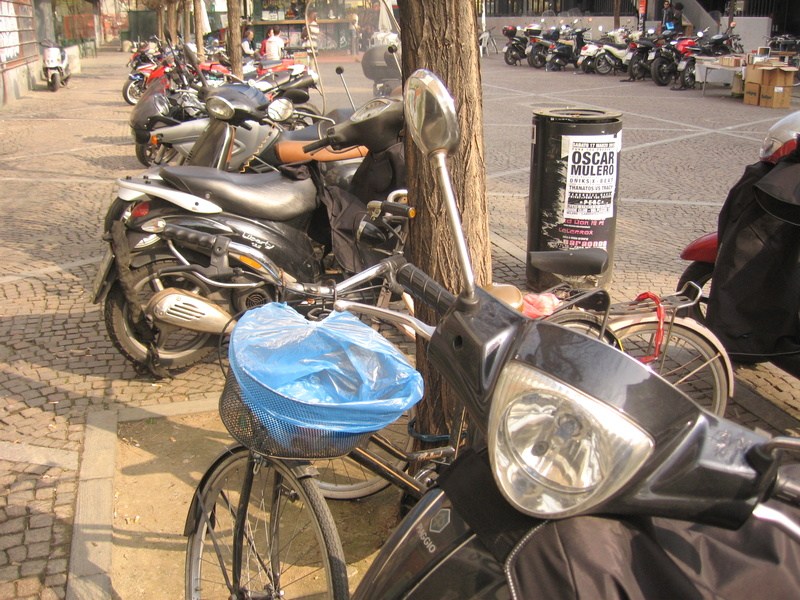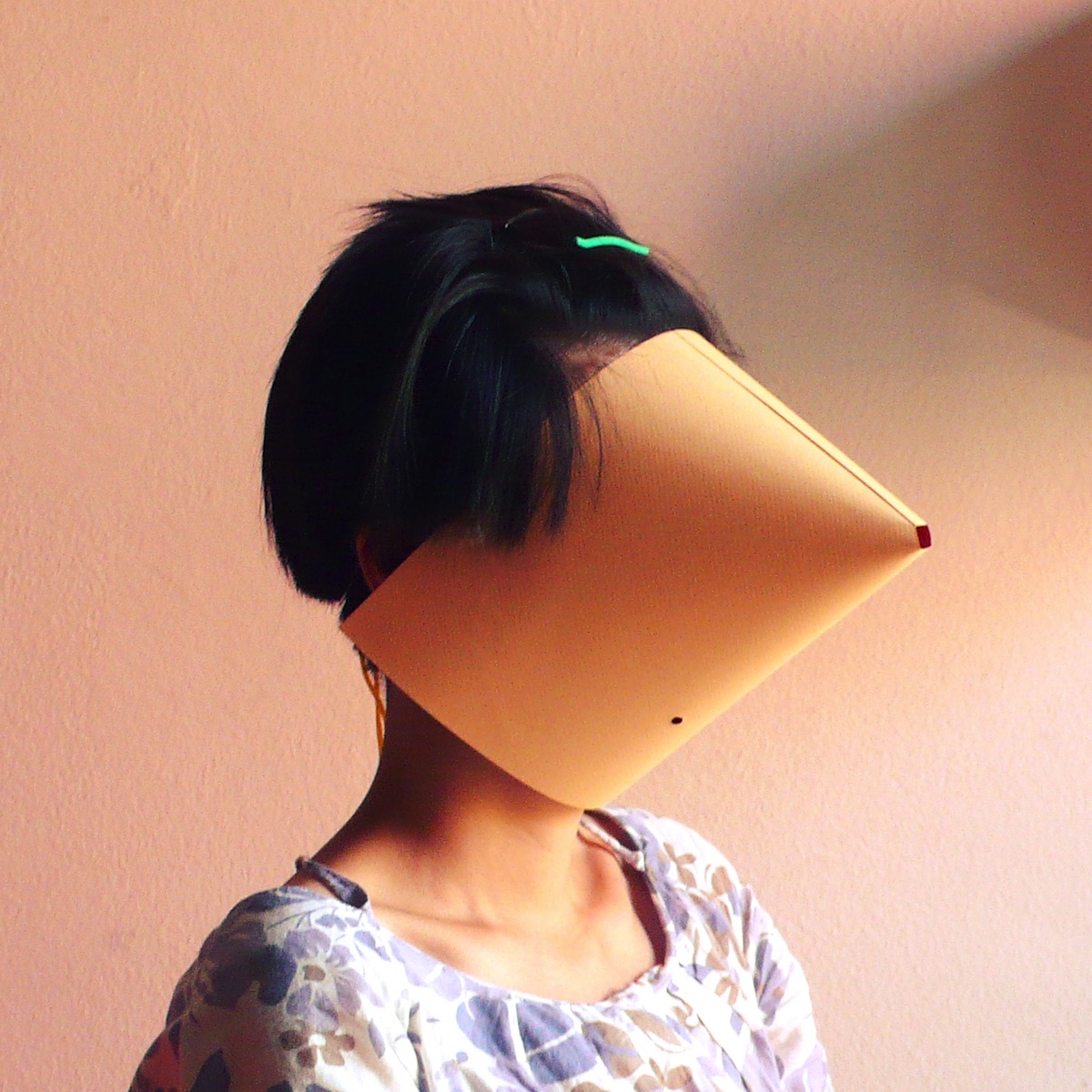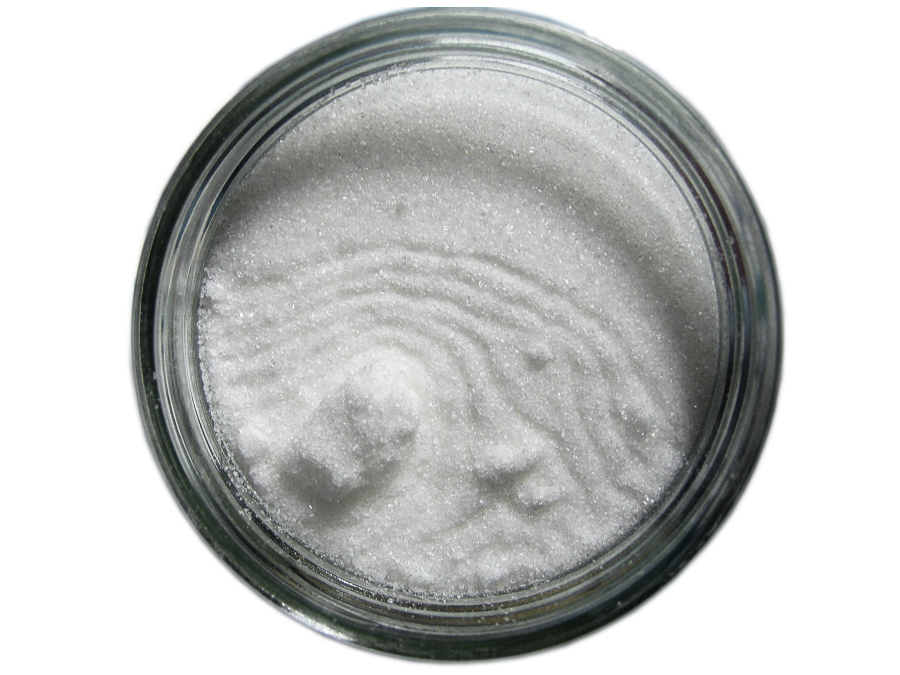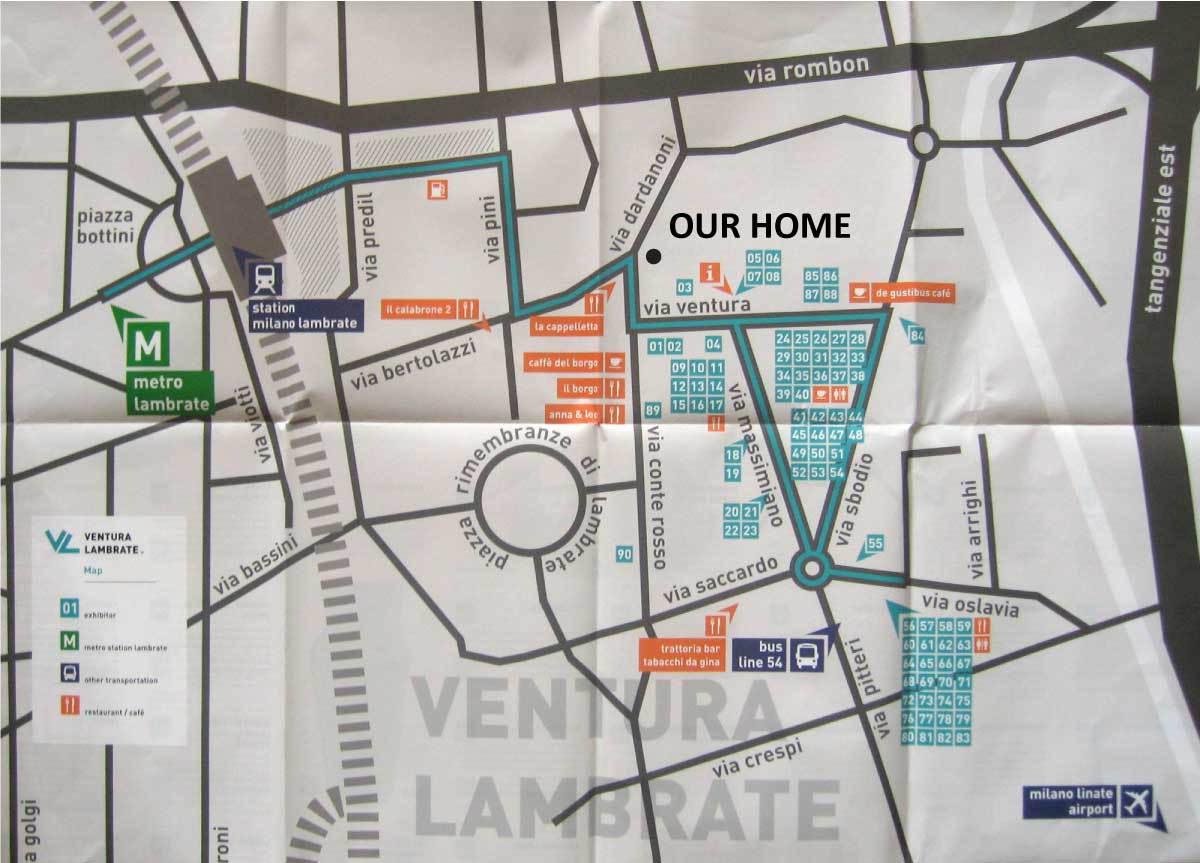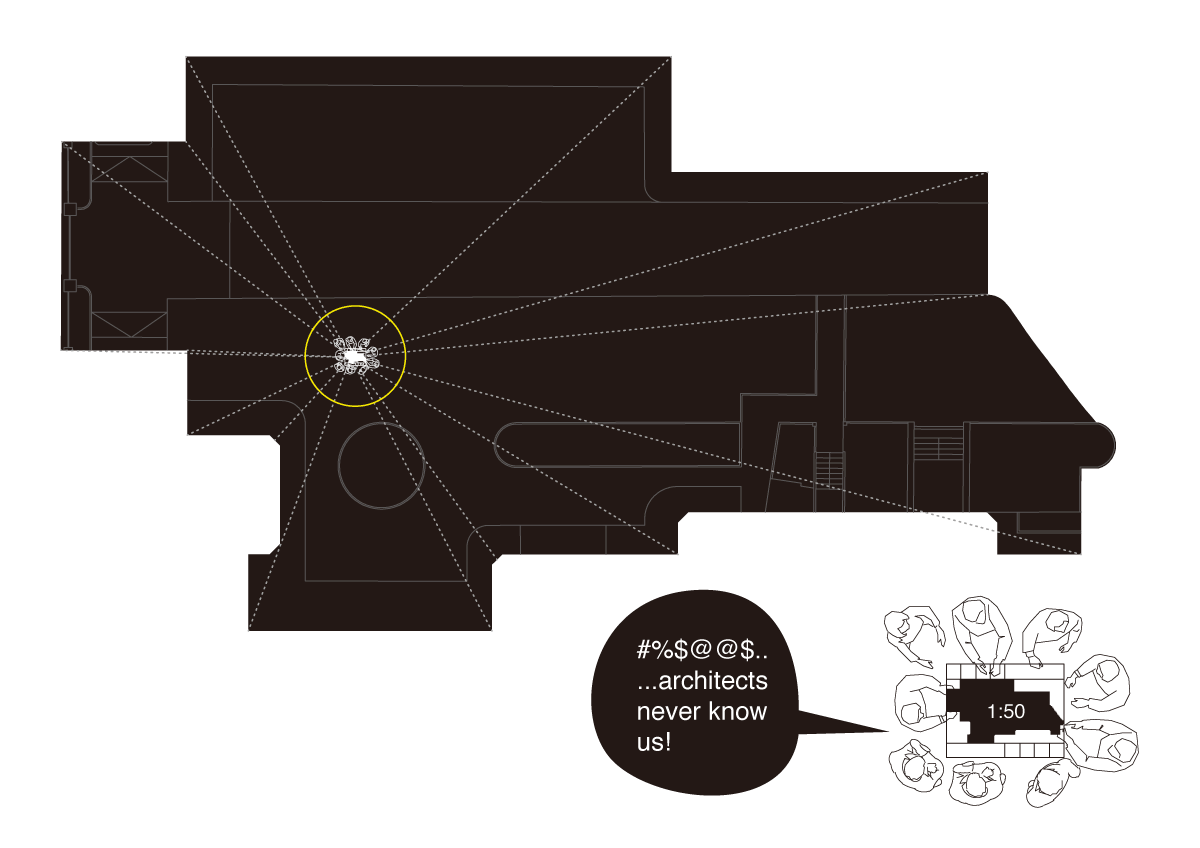
In the limited time of site survey, architects collect information by observing, taking notes, sketching, photographing, taking video, talking to locals etc.. When they are back in the office, they make sense out of them, giving birth to reports, diagrams and site models. By then, the whole team get a good understanding of the site especially by looking at the site model talking about the site, away from the site.
Continue reading Rooming a Space